
AUTODESK AUTOCAD
This is the AUTOCAD programme, that a wide range of different industries and professionals use for their specialised field of work, like; architects, graphic designers, interior designers and much more.
AUTOCAD is one of the best easy use softwares recommended to be used for virtual designs, it applies for 2D, 3D and Drafting. It gives you the facility to create plates and projects, on the other hand when it comes to using the programme,
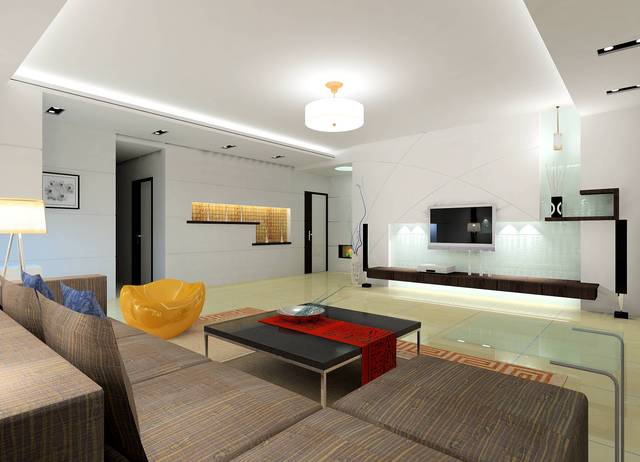
Living Room -AUTOCAD Software
you find all these Advantages; simplifies the drawings, be able to show you different areas of the model, easy to control drawing scale, different drawing orientations, there's also the sheet set manager as an advantage to manage the drawings in a project.
As Disadvantages; expensive equipment is required, registered software is expensive to buy, you need special computer skills otherwise would be difficult to learn, models created in Autocad are not possible to read in other programs. If there will be a computer problem all data will be lost.
Seeing how the technology developed itself by time, if we go back, before giving an example with a draftsman work, to create a floor plan of a place they had to master their knowledge on the technical drawing by hand using their professional instruments (drawing board, T-square, 4 different kinds of compasses, protectors, etc).

Made by CAD -Floor Plan Design

Made manually with Technical Drawing

AUTODESK 3DS MAX DESIGN
This software makes use of creating 3D models, animation and images. It is frequently used by architectural and Interior Design studios for rendering, simulation and visualisation. 3DS MAX allows you to create 3D model objects that you will use. For example from a simple box, it can be molded into a cup board and that will give a visualisation of a furniture design.
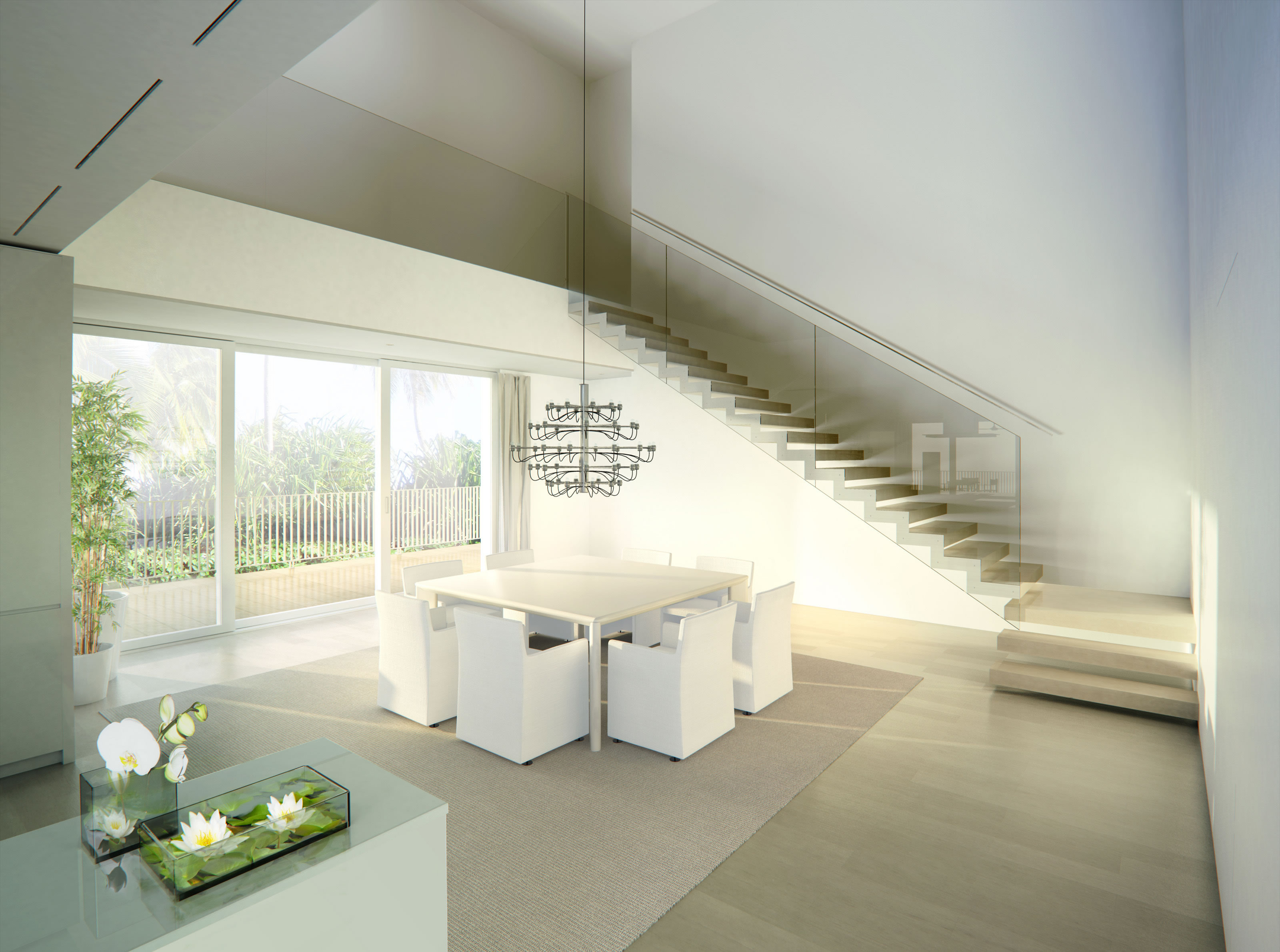
Dining Room -3DS MAX DESIGN Software
The Advantages found in this software are; high standard of 2D and 3D on data exchange, easy to learn, large variety of tools and plugins like; manipulating with point clouds, able to use the object paint, can open the subdiv, have the f-curve tangent, can use the UV mapping, have a view port canvas, have the slate material editor, can procedural materials and so much more. You find a lot of helpful information in the internet like; tutorials, books, courses, etc.
The Disadvantages are; it is quite slow, can not integrate with other modeling software's, there are lots of available functions that makes it difficult through out while learning the program.
While doing my research I was looking at what artists or designers specified on the industry of product/ interior/ architecture use as program to work with. I found out that there was a major number of artists use the SketchUp software.
So, then I wanted to know the different use between 3DS MAX and SketchUp

Chair Design -3DS MAX
-3DS MAX is expensive to buy
-More complex to use
-For modelling and rendering this program gives the model more accuracy and it's much more photorealistic
-You have lots of rendering options

Chair Design -SketchUp
-SketchUp is available free limited version
-Much quicker to learn and much easier to use in the long run
-As modeling, textures, scenes and lighting are difficult with 3D visualisation
-Easy way to model
-It is basic to render, for making photo-realistic renderings, the program has to be compatible with special programs -''render'' plug-ins

Rhinoceros 3D modeling
Rhinoceros is a 3D modeling software that uses "NURBS" to let users create more complex and original 3D shape designs. Designers, architects and other professionals in industrial or jewelry design, find it useful for 3D modeling tools.
Students find it easier to explore and build their ideas quicker, because it provides accurate models and can document the designs for rendering, creating animations, drafting, analyses and manufacture or construct.

Camera Design -Rhinoceros Software
Advantages using this CAD program: allows you to focus on specific details, allows you to see from different viewpoints and angles. can export it in more than 30 different file formats. Easy to learn and use. The program run on Windows and Mac operating system. Has special student offers.
Disadvantages: after you get done from using the program and it comes to exporting, you have to pay for the extra additional plugins.
Considering which software to choose to work with, personally I still would prefer choosing the 3DS MAX software, for several reasons.
-One of the main points is that I'd rather take a longer time to learn the program and learn it well.
-Two, the 3DS MAX is mostly advised to learn and easier to render just from one plugin that is v-ray rather stay finding so much to choose from .
-Three, I see no big special technical functionality since the 3DS MAX also allows you to see from different viewpoints and angles. What could be added on this software are some special 3D shapes, that will be designed by it's company.
Bibliography:
Visualarq.com,. 'What Is Rhino? - Information - Visualarq - 3D Architecture For Rhino - Software Architecture'. N.p., 2015. Web. 24 Oct. 2015.
→, View. 'Rhino 3D Review'. 3D Printer. N.p., 2014. Web. 24 Oct. 2015.
Rhino3d.com,. 'Rhinoceros - NURBS'. N.p., 2015. Web. 24 Oct. 2015.
Forums.cgarchitect.com,. N.p., 2015. Web. 24 Oct. 2015.

NANOCAD Software
This cad is specifically designed for 2D technical drawing, as in industry it is specialised for drafters
(draftsman), engineers or architects. It has a professional grade in design tools and powerful in drafting. It is a total free program to use, including an extensive range of tools to manipulate with, it is simple to use and has an intuitive interface productivity.
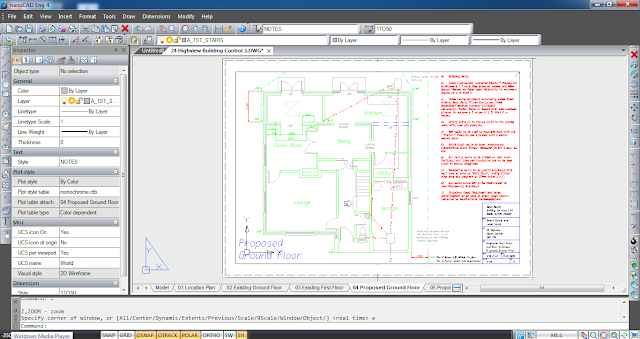
Floor plan -nanoCAD
Advantages: Free of charge installation program, fully functional, easy and ideal for project collaboration between partners and teams around the world, supports different versions of .dwg formats, it's all featured and fast, it's light for older laptops with lower specs will still run smoothly.
Disadvantages: one should have a good equipped computer -specially in Ram, since the program requires large files.
In view of the nanoCAD program and the AutoCAD, one can tell that these two competitor software's, provide a similar requisition.

nanoCAD Software

AutoCAD Software
It's a bit difficult to tell all the essential differences in terms of the user interface and the basic technologies. But I still can judge from the two example images presented above.
Observing the two different CADS, the elements given in AutoCAD look quite stiff and messy and do not always play well together.
when..
Looking at nanoCAD it's much more controlled and clean. You can manipulate more at ease and faster. It's reliable for commercial, educational, and individual users.
(CAD) Computer Aided Drafting and Traditional drawing methods;
The traditional 2D drawing in AutoCAD is replacing the approach of the pencils and T-squares with the computer. When using CAD you are saving much more of your time, rather having a migraine drawing with accuracy and stay calculating all the measurements that you need, draw and erase repeatedly to the end result that must be replicated over again to another drawing and all this is to create a tremendous project.
Bibliography:
Nanocad.com,. 'Free CAD Software With *.Dwg Support - Nanocad'. N.p., 2015. Web. 25 Oct. 2015.
Thecadproject.blogspot.com.mt,. 'The Cad Project: Nanocad The Good And Bad'. N.p., 2015. Blog. 25 Oct. 2015.
Nanocad.com,. '5+1 Reasons To Choose Nanocad'. N.p., 2015. Web. 25 Oct. 2015.
Wikipedia,. 'Nanocad'. N.p., 2015. Web. 25 Oct. 2015.
Nanocad.com,. 'Why Nanocad?'. N.p., 2015. Web. 25 Oct. 2015.
Download.com,. 'Nanocad'. N.p., 2015. Web. 25 Oct. 2015.
Nanocad.com,. 'Nanocad Vs Autocad'. N.p., 2015. Web. 25 Oct. 2015.
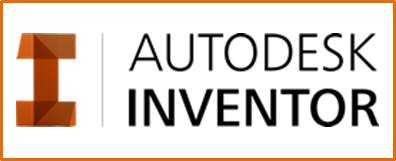
This software is a 3D digital mechanical application for prototyping and modeling designs, using specialised visualisation engineering tools. First you start with sketching or drafting in 2D and then you extrude it to a 3D solid form. From there you can start by inserting measures, shaping and forming the model you desire. The program provides you a simple workflow, if you get to know the short keys and all the easy possible ways well on how to get the tools you need, you will have the no absolute problem to design what you have in mind.
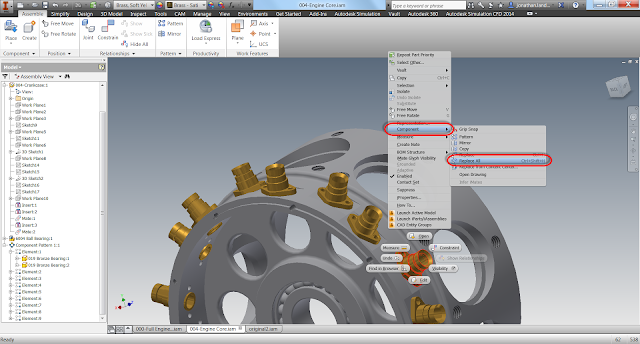
Creating bronze bushings into an engine core -Autodesk Inventor 2014
Advantages: has a satisfying interface design, good identification tools and well organised in terms of the better detailed help files, easy to set up the interface with different views representation and can easily hide the parts to take a clearer print screen shot.
Autodesk Inventor is very powerful and flexible with parametric and you can freely form the modelling tool set, can maximize from virtual data of any 3D file format, can generate drawings and modelings instinctively.
Disadvantages: the software is a bit complex to use, when designing paradigm it forces you into another design.
When comparing a software over another, you will always find one software that has more features then the other and sometimes vise versa you will find something missing from a software then the other.
The program I will put in comparison of the AutoDesk Inventor is the SolidWorks CAD Software, since they provide similar action pack features.

-SolidWorks
The effectiveness that the program of SolidWorks have; is the freedom to design, does better and simpler in assembly mates, in context part editing, you can dimension and constrain to model geometry without it projecting extra geometry sketch to a sketch plane, increase productivity and deliver innovative products to market faster.
On Solid works you can't intend to use it for architectural field of work, rather in the industry this program is used quite a lot, like; for construction use, aerospace, manufacturing, medical, technology, consumer products, energy, automotive and so many other faculties.
Bibliography:
Autodesk.com,. 'Inventor Video'. N.p., 2015. Web. 25 Oct. 2015.
Landeros, Jonathan, and View profile. 'Showing And Fixing Sick Constraints In Autodesk Inventor 2014 ~ Inventor Tales'. Inventortales.com. N.p., 2013. Web. 25 Oct. 2015.
Cad.softwareinsider.com,. 'Solidworks Vs Inventor Professional - CAD Software Comparison'. N.p., 2015. Web. 25 Oct. 2015.
Solidworks.com,. 'Home'. N.p., 2015. Web. 25 Oct. 2015.
Solidworks.com,. 'Products'. N.p., 2015. Web. 26 Oct. 2015.

ARCHICAD
This software was mainly created for architects, mostly it focuses on their needs. It creates architectural plans, elevations and sections. It's quite easy to learn this software, since the program is straightforward and easy to customise the tools, graphics and to embellish the design.

Architecture Building -ArchiCAD
Advantages: quick and easy to use, can be used on MAC and Windows, satisfying to use for the specific need on creating architecture/ technical drawings, excellent on exporting files (.DWG, .DWF, DXF, etc.), you have the 2D and 3D integration, you have a large library of BIM components for interior design objects,
Disadvantages: the CAD is expensive to buy and requires a lot of key commands.
Bibliography:
Forums.augi.com,. 'Archicad Pros And Cons'. N.p., 2003. Web. 26 Oct. 2015.
L' Essenziale,. 'Top CAD Software For Interior Designers: Review'. N.p., 2013. Web. 26 Oct. 2015.
Easy, great for beginner drafter and designers, Perfect projects, and From Archicad. 'Archicad Reviews | G2 Crowd'. G2 Crowd. N.p., 2015. Web. 26 Oct. 2015.
Graphisoft.com,. 'ARCHICAD Feature Comparison'. N.p., 2015. Web. 26 Oct. 2015.
Photoshop
Nowadays Adobe Photoshop has become one of the most acknowledged software. In the sector of the art and design concept, the majority of the industries that use it mostly are; photographers, graphic and web designers, videographers, and 3D artists.
They will be able to enhance and manipulate photos. On Photoshop one can adjust the exposure, crop and align, fix perspective errors, can rotate and retouch images, combine multiple composites, can create textures and backgrounds that will make it look realistic, create special effects like; blurs and lighting effects, mask with colour range, can remove unwanted objects from the image itself, for the 3D artists there's the facility to use 3D shapes, can create 3D environments and backdrops, and so many other tools to let you create or change what you desire.

3D manipulation -Photoshop
Advantages about Photoshop: let's you manipulate the image by adding or removing the elements you want. The software has a big number of different kind of tools that will utilize you to different effects and different uses (eg. blur/ adjust/ flipping backgrounds, etc.). One can create 3 dimensional shapes or texts with shadows. Can create a realistic background scenario, can choose any colour you want to match or just choose your favourite. one can interpret the form desired to create what he/she want to do.
Disadvantages: it is a bit difficult to learn for beginners, takes a lot of space in ram memory (so it requires a well- good equipped computer), to use this program you have to pay additional charges, it is expensive, some tools are inefficient and time consuming, it is more suitable for detailed work with a minimum number of pictures. When you manipulate on photoshop the image will effectively destroy the original, so one must take care to create a copy of the original photograph or picture.
Bibliography:
Photoshoptutorial.tv,. 'Photoshop For Professionals And Industries'. N.p., 2015. Web. 23 Oct. 2015.
Vikisecrets.com,. 'To Photoshop Or Not To Photoshop?'. N.p., 2015. Web. 23 Oct. 2015.
Adobe.com,. 'Photo Editing Software | Download Free Photoshop CC Trial'. N.p., 2015. Web. 23 Oct. 2015.
Photoshop, 9. '9 Things You Didn't Know You Could Do In Photoshop | Photoshop | Creative Bloq'. Creativebloq.com. N.p., 2014. Web. 23 Oct. 2015.
TechBolt,. 'What Are The Advantages And Disadvantages Of Adobe Photoshop?'. N.p., 2015. Web. 23 Oct. 2015.
Ask.brothersoft.com,. 'Disadvantages Of Using Photoshop - Adobe Photoshop Q&A'. N.p., 2015. Web. 23 Oct. 2015.
Adobe Illustrator
This software is mostly used for artists and graphic designers to create scalable vector illustrated artwork. After creating these images then they can be used for company logos or promotions like; flyers, magazines or business cards, in print or digital form. With illustrator you can create illustrations, diagrams, cartoons, charts and logos.
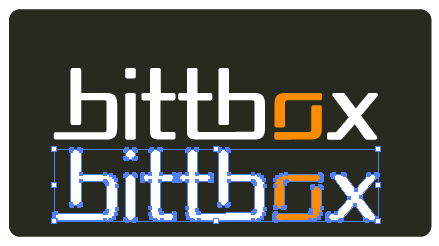
Logo reflection in vector format -Illustrator
Advantages: Can create clean visual compositions, can scale infinitely without loosing quality, can create free hand drawings in illustrations, tracing and re-colouring scanned in artwork, can create wireframes to create digital paintings, have a wide range of different complex shapes, can create website mockups in graphics and so many other creations that one can create with all the variety tools provided by illustrator.
Disadvantages: takes a bit of time to know how to use the software well, time consuming, you have additional charges to use the program - not cost effective, vector only accepts images and not photographs -it must be drawn by the artist and must be edited in software's like adobe illustrator .
Bibliography:
Rowan, Kiri. 'What Is Adobe Illustrator Used For? Understanding Vector Images'. Blog.udemy.com. N.p., 2015. Web. 23 Oct. 2015.
Adobe.com,. 'Graphic Design Software | Download Free Adobe Illustrator CC Trial'. N.p., 2015. Web. 23 Oct. 2015.
Warmfire31,. 'Advantages And Disadvantages Of Vector Graphics'. N.p., 2013. Web. 23 Oct. 2015.
No comments:
Post a Comment