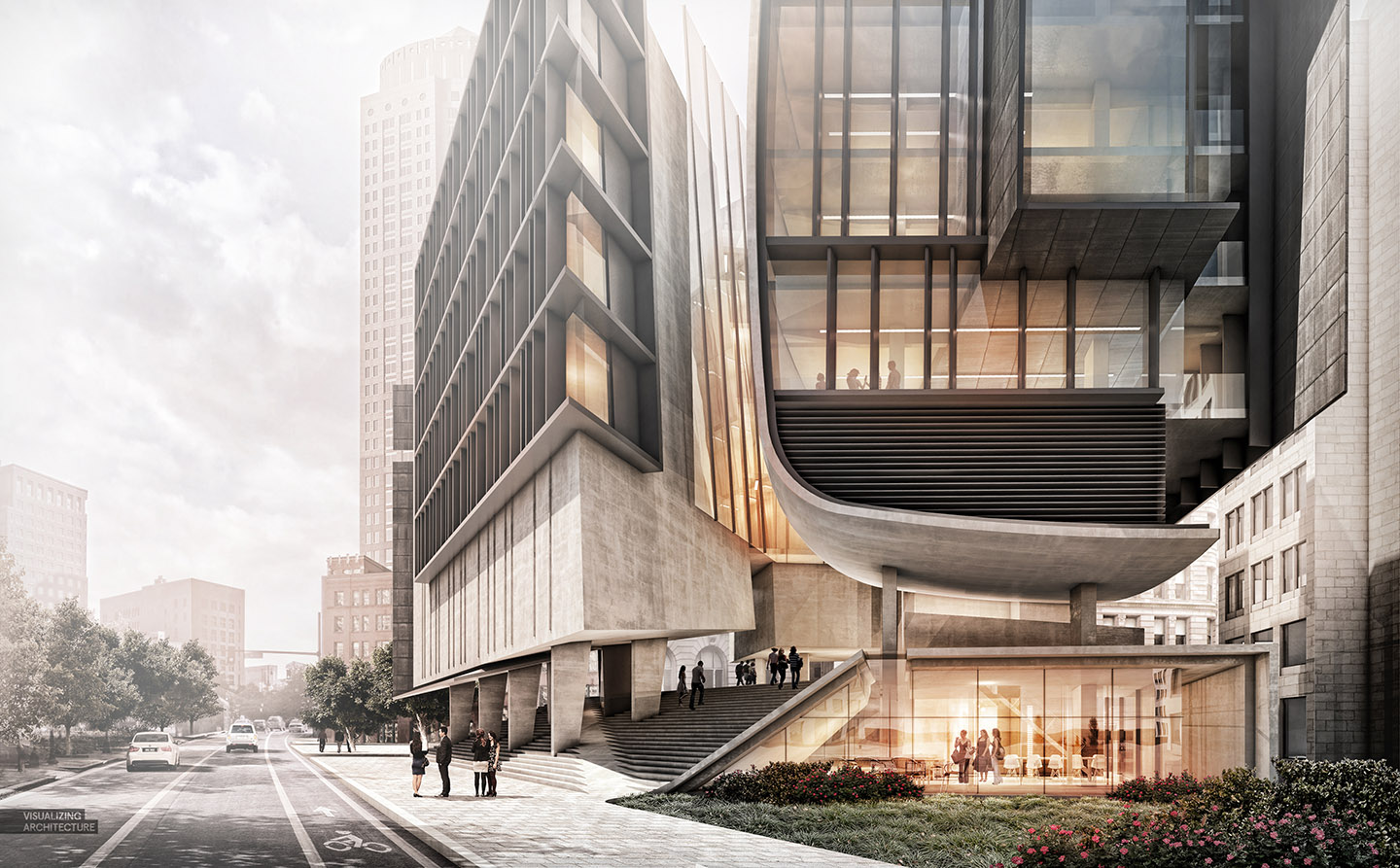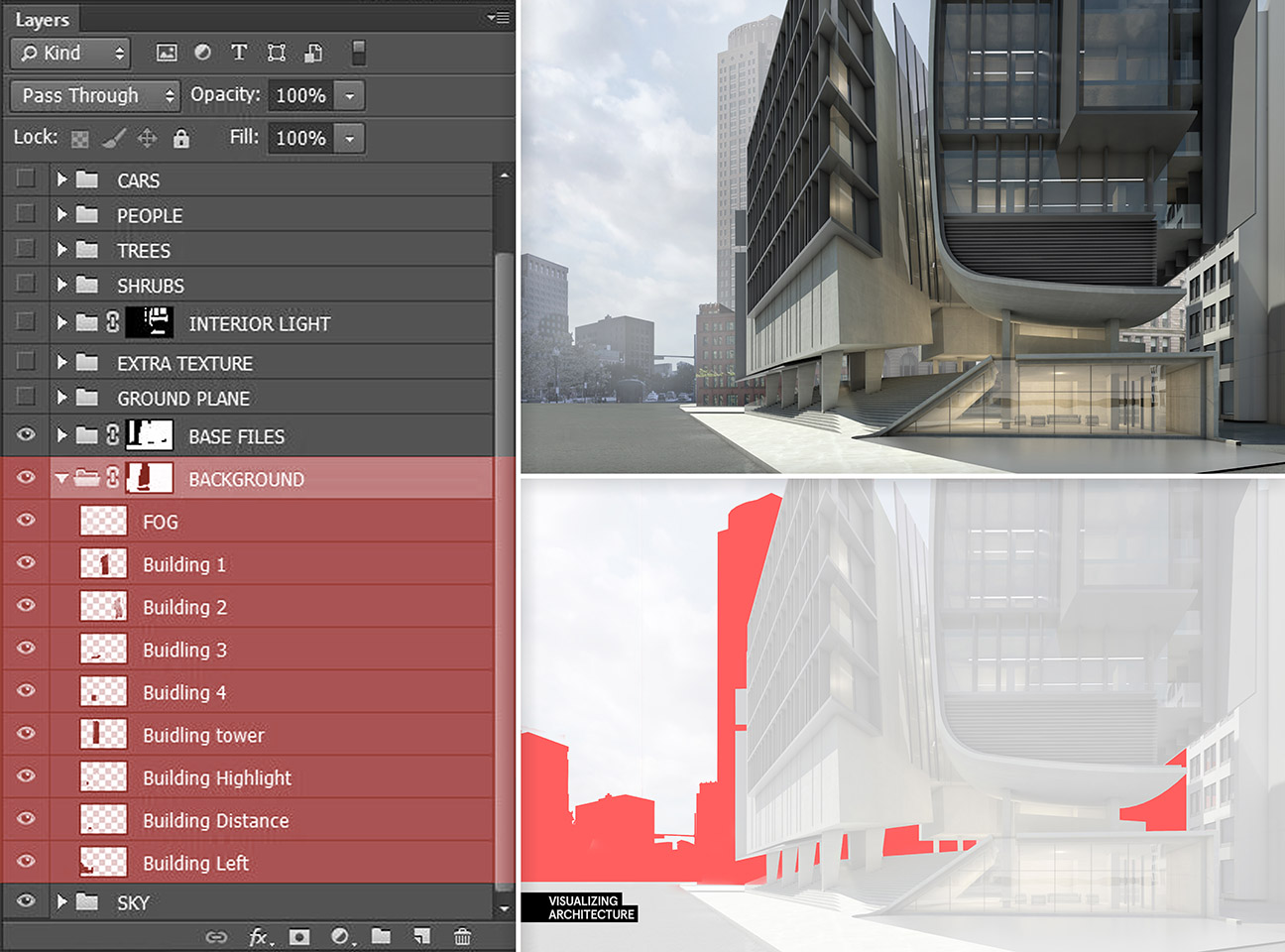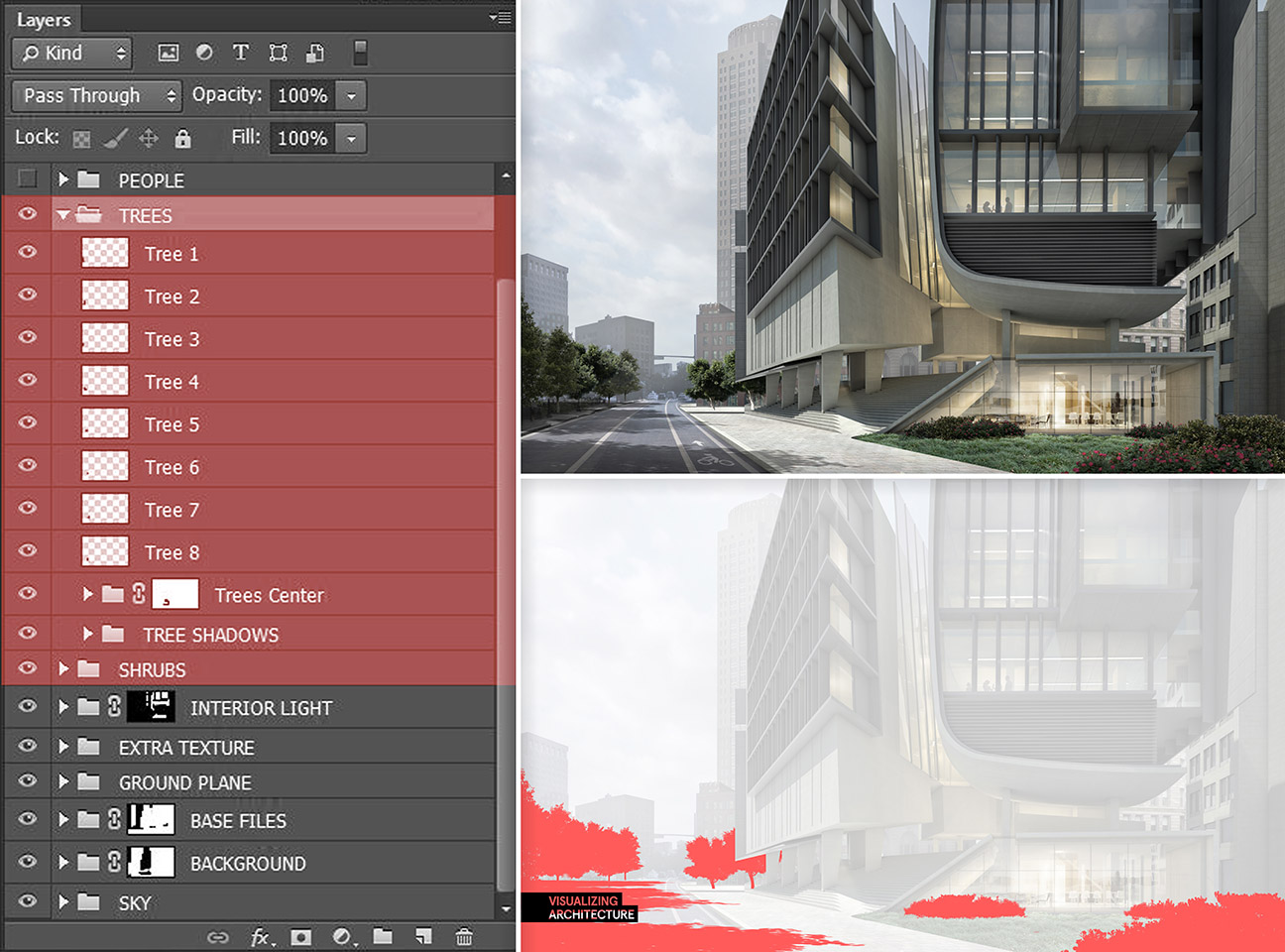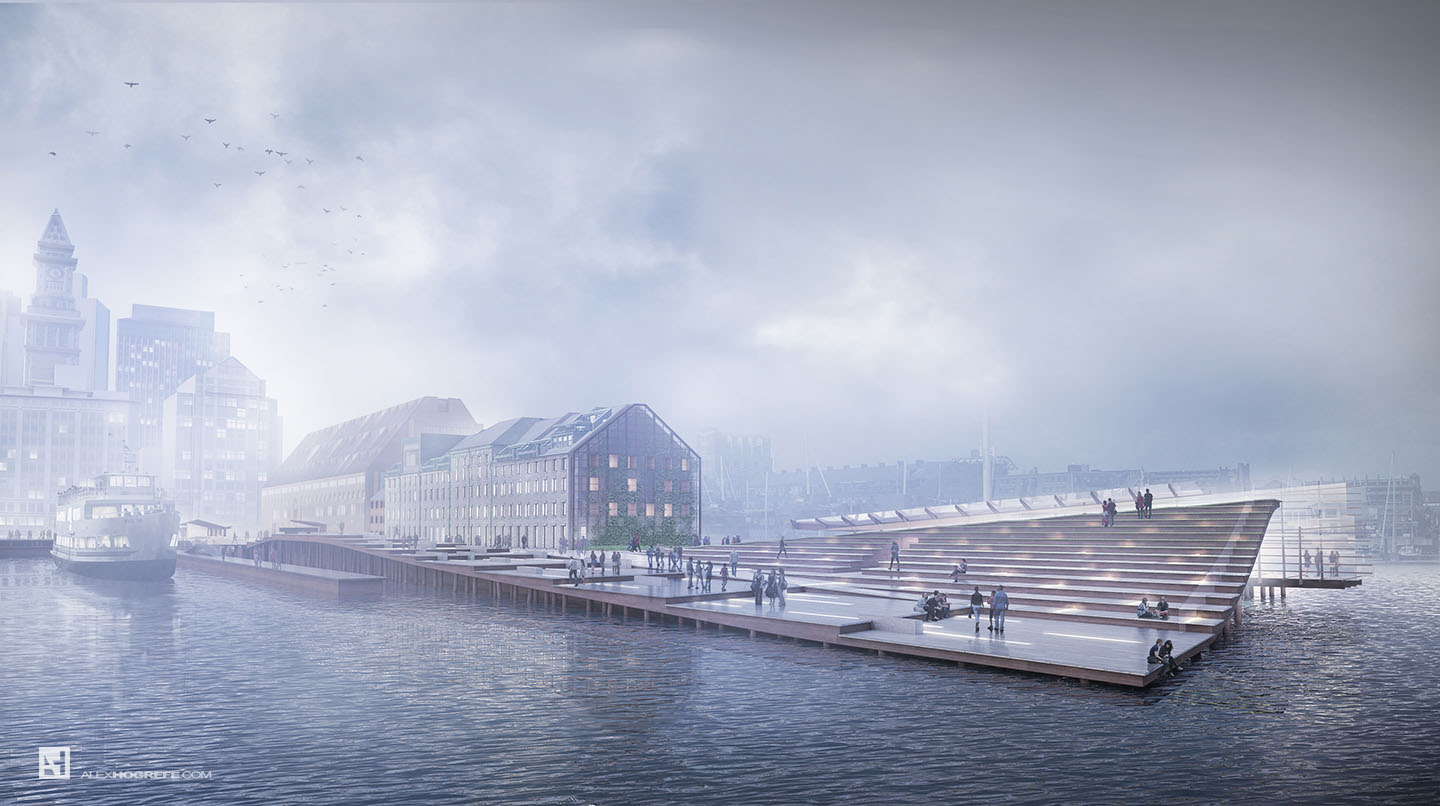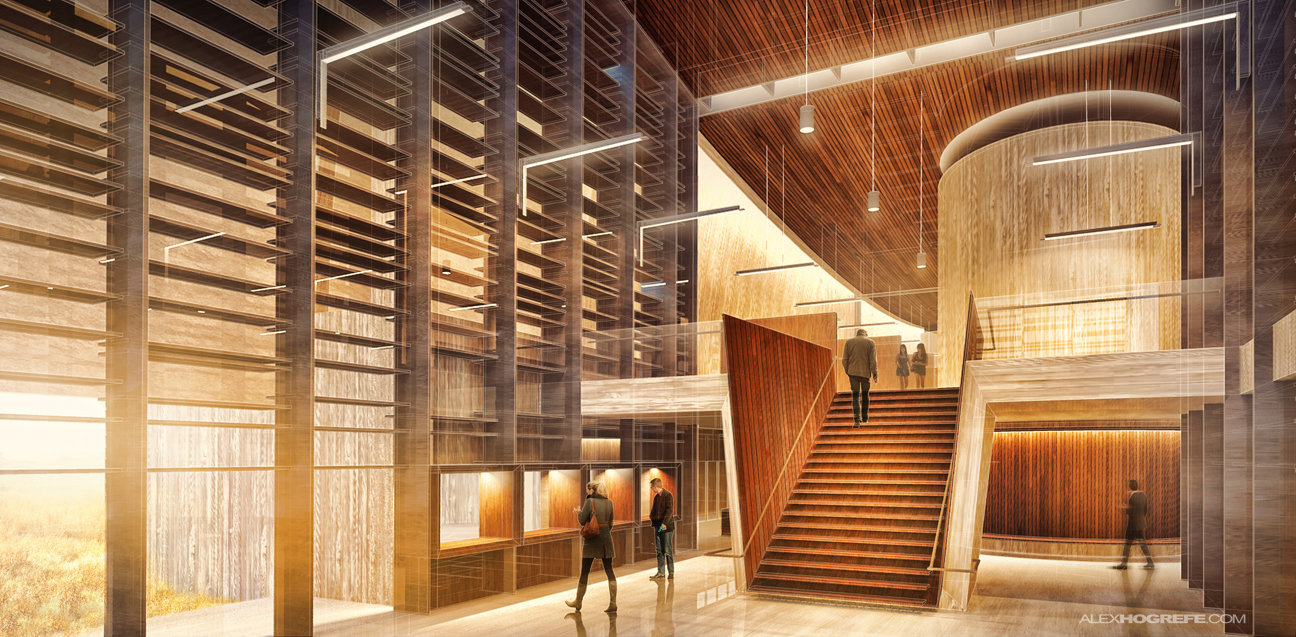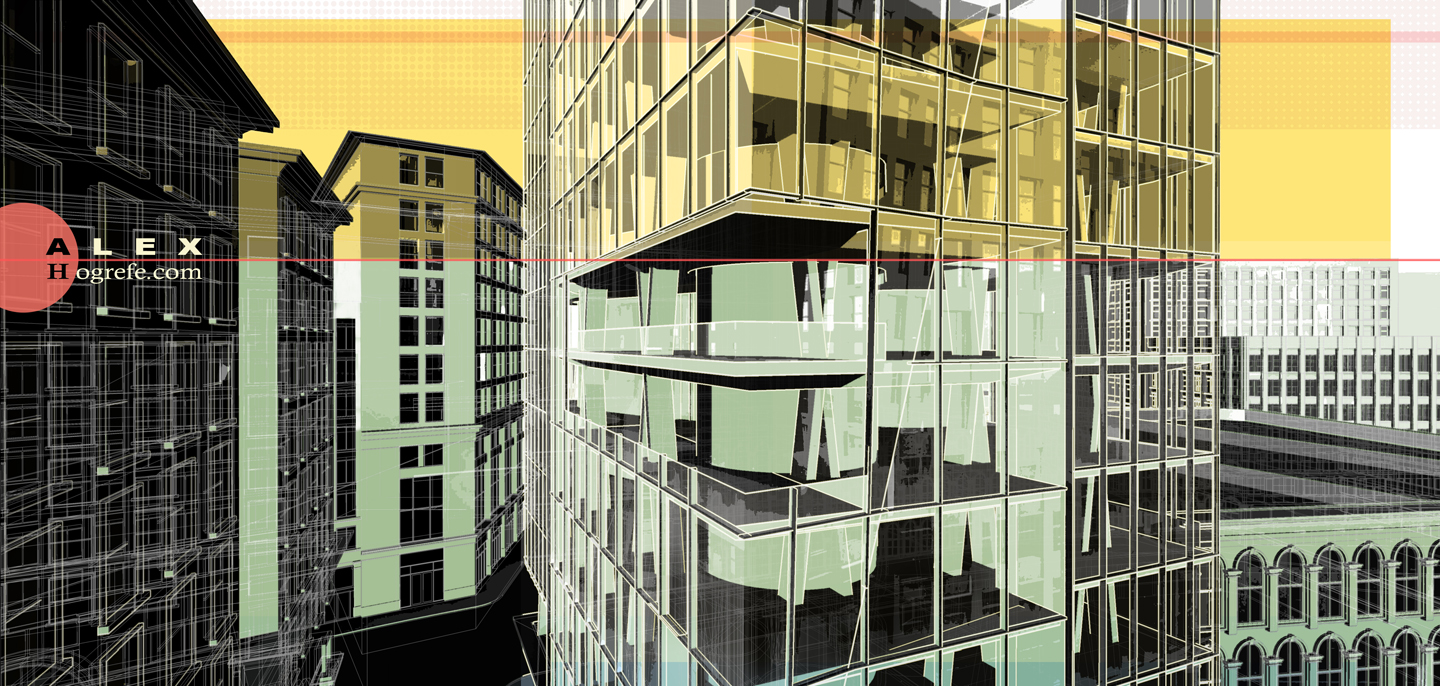The concept of the project I am going to deliver is about lighting design, which Vanessa Borg has proposed. The designated area she worked on, was an installation inside Xi'an international airport of China.
When she worked abroad from her experience working within different companies, when meeting the clients, most often she either had meetings in the company's office, other times the client asks to meet at a particular place or on site, and if the distance was an issue, they usually will have an initial meeting and for the rest of the duration of the project they will communicate by email or phone.
Although this designer is Maltese, from her past experiences and studies that she has from abroad, especially on approaches on how to communicate with the clients, this made me realise and understand that for certain circumstances, such as long distances, you have to find ways on how to communicate. Luckily nowadays it is not such a problem.
After meetings or discussions that will be held, first she gathers all the information about the project. Points out the understanding of any limitations of what the clients wants.
When it comes on the site analyses, she will either have a detailed site survey and a photographic survey, together with natural light analysis and building orientation.
After studying everything about the specific project including the areas intended to be changed or designed, she starts coming out with typical and ideal processes followed by the clients requirements. this depends on the type of the client, project and time frame.
After brainstorming some ideas she starts working on the initial concept using technical drawings packages, such as Auto Cad.
Lighting concept
Further design development including extra technical information and details of the chandelier design and lighting, as 3D artistic visuals she used the photoshop and In Design programs.
Technical Information and details -Chandelier Design

For modelling and visualisation she used 3Ds Max and vray softwares.
Chandelier Colour Lighting Proposal
The 3D scenes are modeled in 3Ds Max and then visualised in the same software. Vray is used as a plugin for materials, lighting and rendering and photoshop is used for post production work.
Analysing the CAD programs used by all designers, the majority use the 3Ds Max and the Vray plugin, aswell as the photoshop. This is because the effectiveness of the digital media softwares have a good finishing quality work and more realistic visualisation on the presentation, that would be more compelling to the client.
What this designer has used in addition while working, was the Indesign software. This aided her to create and include typographic layout.


