Alex Hogrefe is an Architecture where he mastered his studies in the university of Miami. I will be showing some of his working process in using different cads and other finalised work, which was found in his portfolio. What fascinates me, is his visual aspect and vogue that he has based on, modern architecture style.
This is one finalised work of Hogrefe's, where he put the emphases on 3D model texture and render settings.
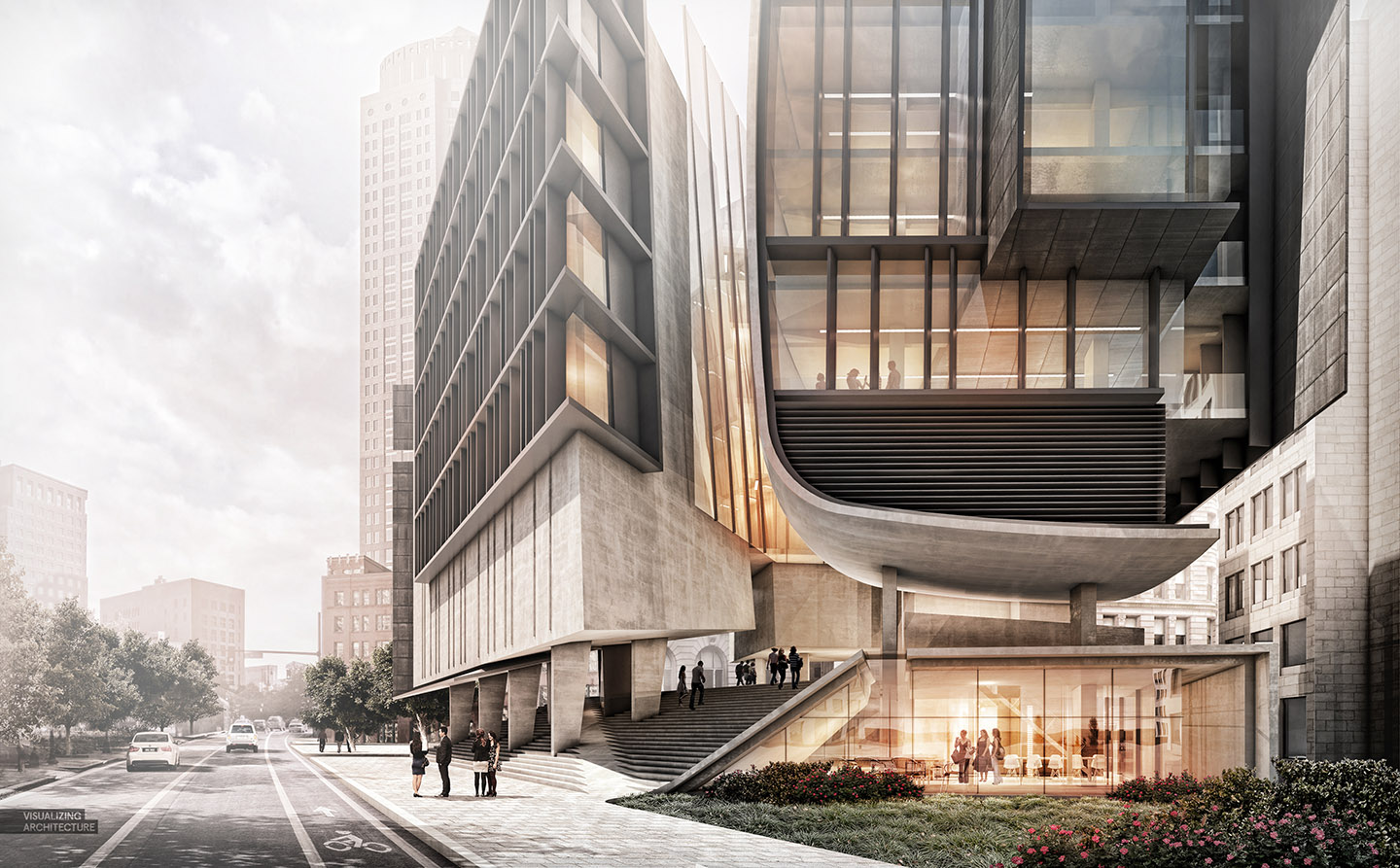
Boston Culture Center Daytime Perspective
This is where more or less, started out his working process:
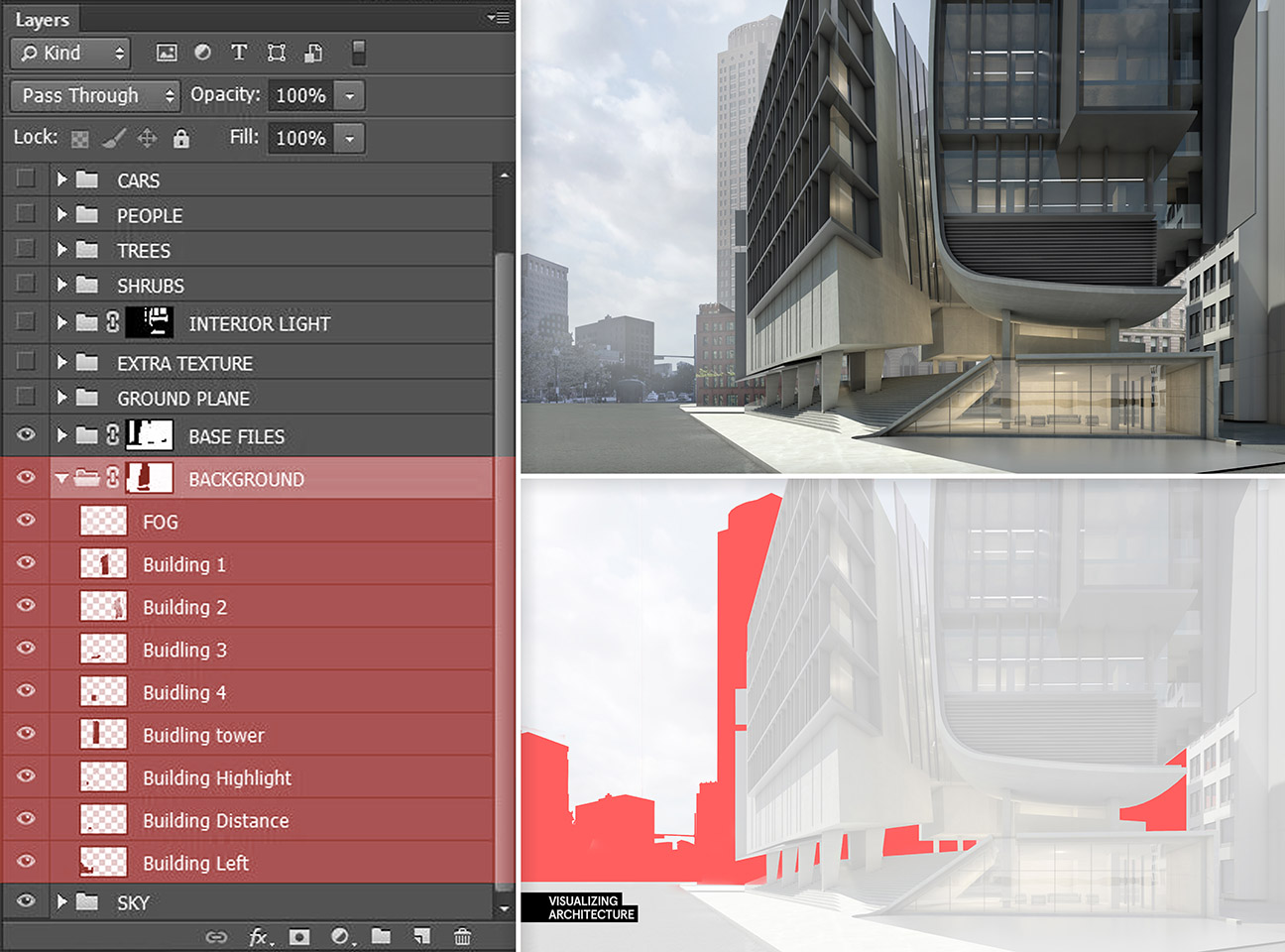
The program he's working with is Photoshop and which first he begun with several images exported from Sketchup and a render engine such as V-Ray. As we can see at the image above he started by doing the layer management, where possibly and preferably you can organise the files into groups, tagged with names or titles and keep everything in order. This is to avoid a lot of mix-up filings and get into more complicity.
Further more using the images he included the base rendering, a reflection export, refraction export, line work, ambient occlusion pass, z-depth, Alpha, etc. These were all used for the base of the image. After those layers will be compiled, then he applied the mask to remove the sky and background elements using the Alpha layer.
After he compiled the base files he started setting the sky tone, impacting the colouring and mood that gives the image a good motion. After that he brings in the background elements that include the surrounding site of the buildings and landscapes. Then he added the ground plane group which represents the road textures, sidewalk textures and green areas like grass.
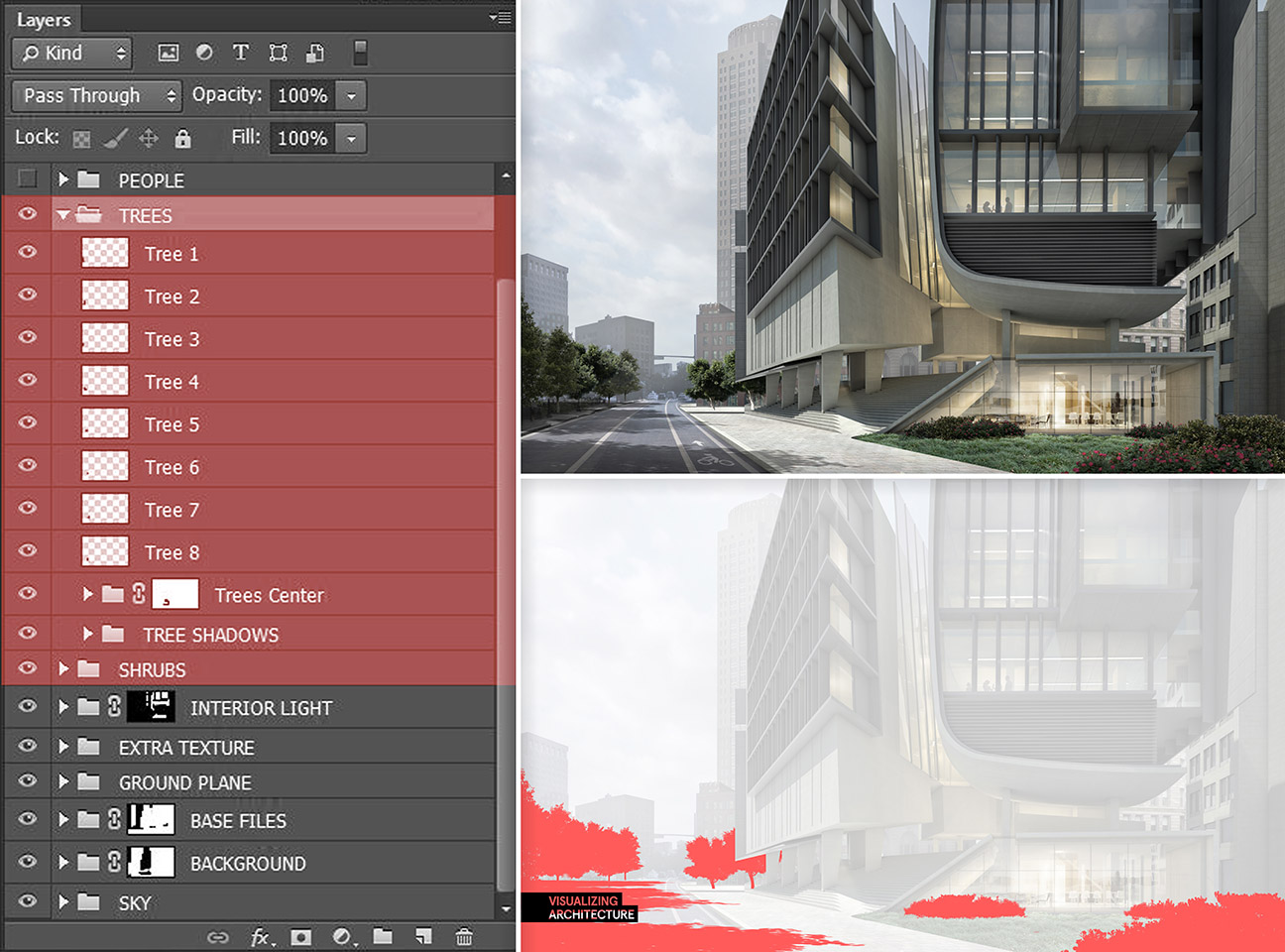
What's left of the image is the detail of the light, cars, people and trees. In the image there's a lot of detail of the building interior such as the glass and interior information, furniture and lights.
After having the base, sky and ground plane done, you'll be able to insert the trees, cars and people along with the shadows controlled. At the end you add a layer of palette that contains colours overlay, sun glare, fog and overall adjustments. The last step is something important to do because it gives an illustrated character and atmosphere.
At the final illustration he used filters/plugins, added or arranged some details and refined the colouring. All this is to have an efficient workflow and to produce a cleaner work.
The Atpmosphere:
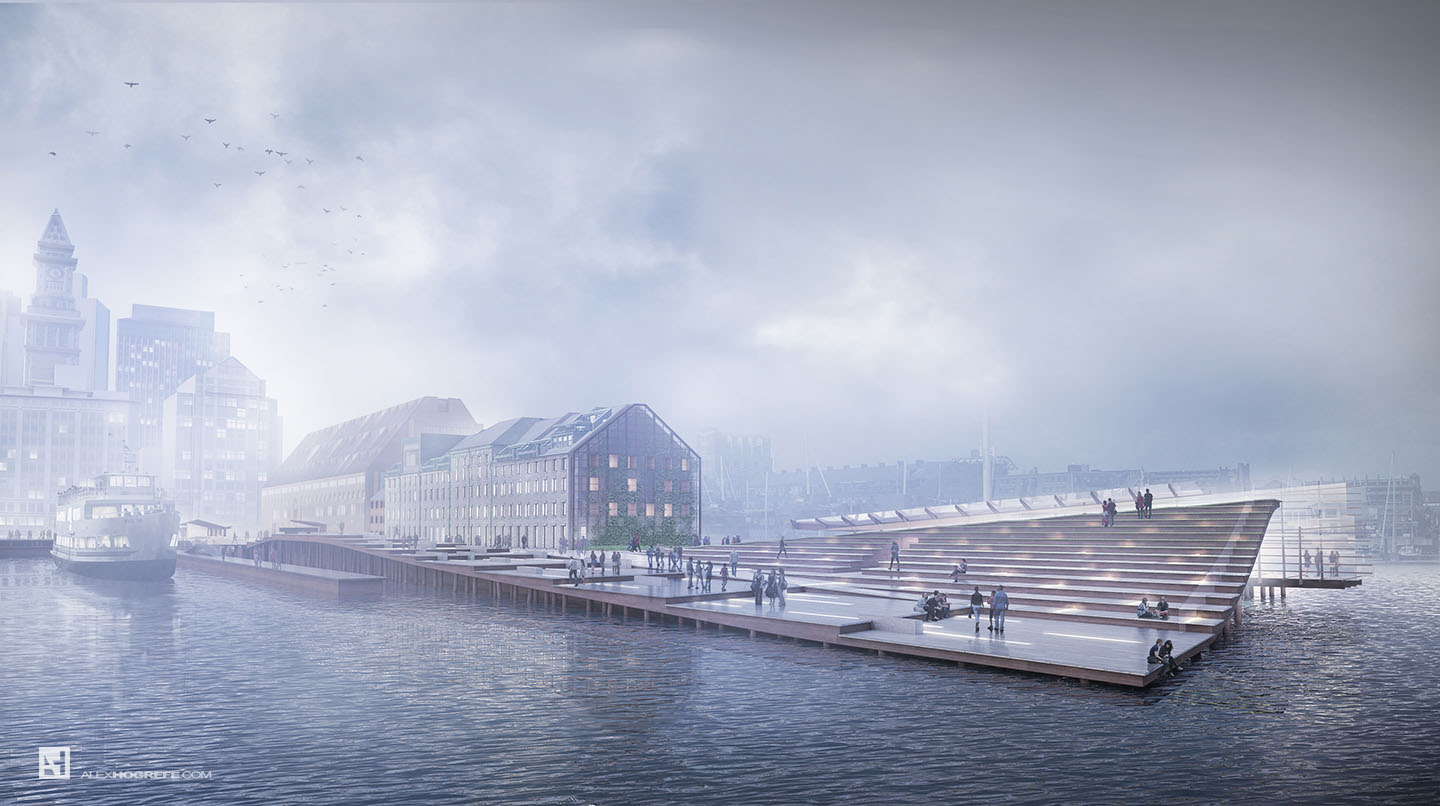
This is another illustrated work where again he used the photoshop to range all of the editing exposed features using these techniques; started by playing with the colour overlay, created an atmospheric Fog, adjusted the levels, and made an image softening which is clearly shown in the picture.
As 3D Rendering is based to bounce the light around them and generate more realistic lighting conditions. Kerkythea is a free rendering software, which Hogrefe suggested in his opinion, he said that he found the kerkythea software work very well with Sketchup.
These are other works of Alex Hogrefe illustrations using other methods and techniques to create a splendid fine interior and other abstract work.
Visitor Center Interior Perspective
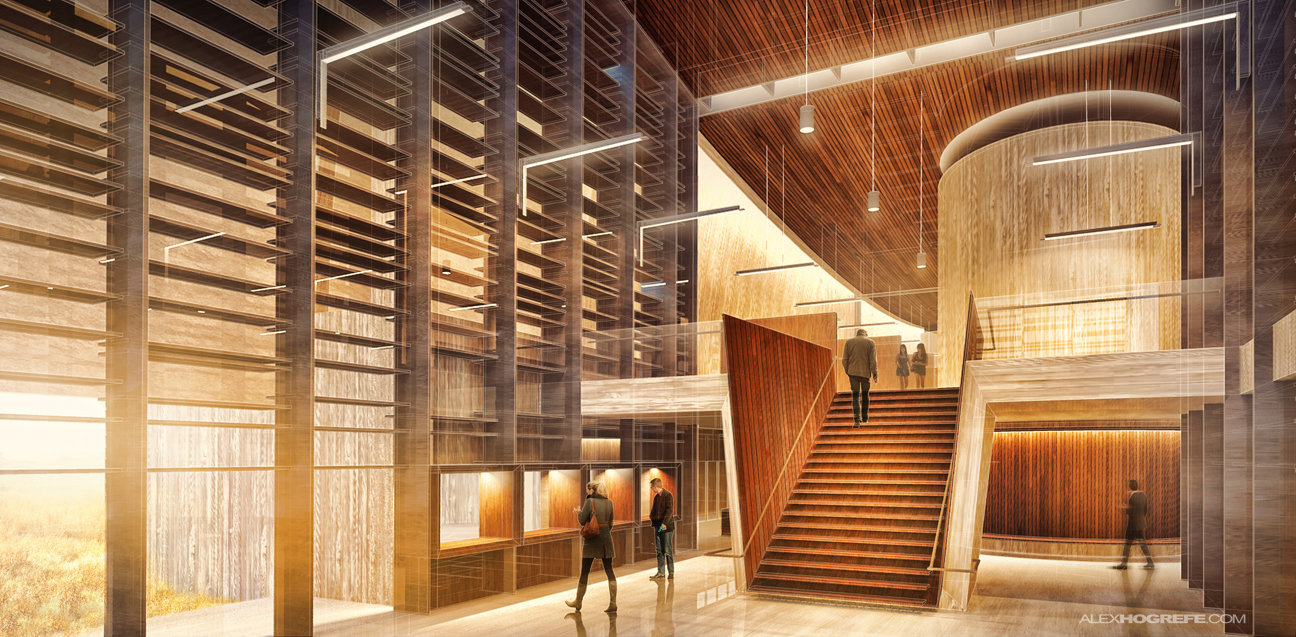
Urban Abstract Perspective
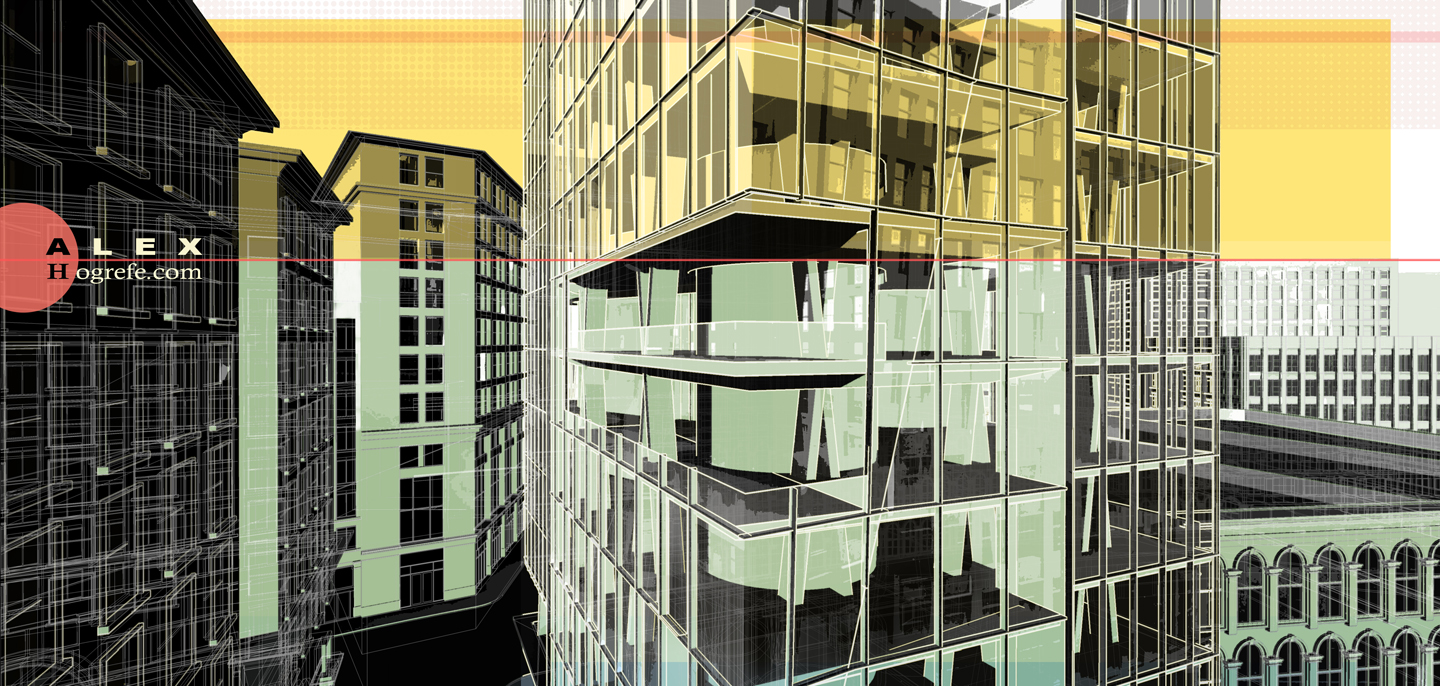
Web search:
Hogrefe, Alex. 'Train Pavilion Interior Study | Visualizing Architecture'. Visualizingarchitecture.com. N.p., 2015. Web. 2 Nov. 2015.
No comments:
Post a Comment